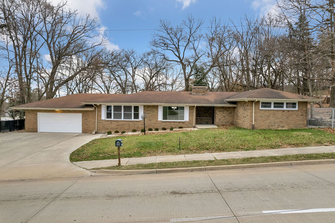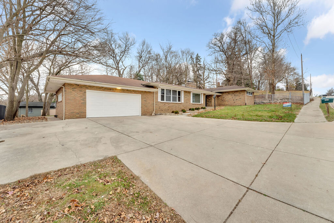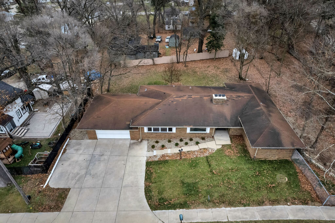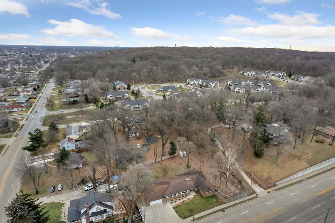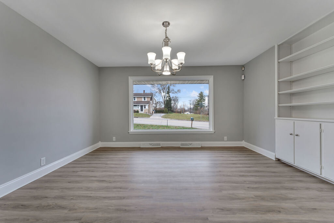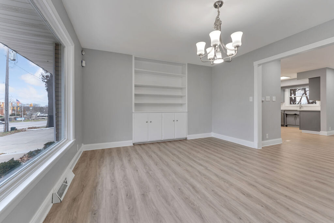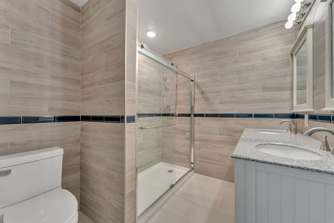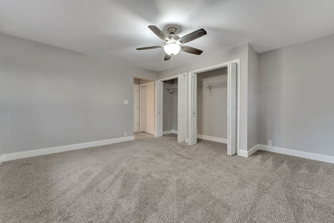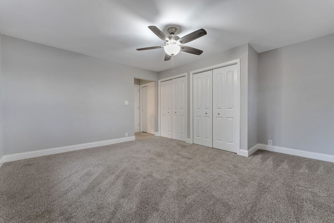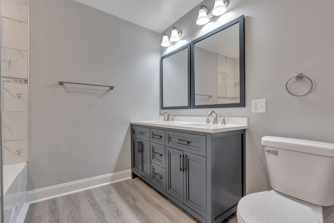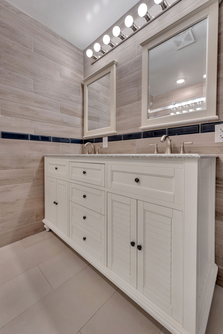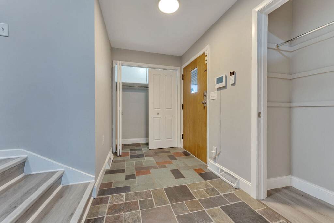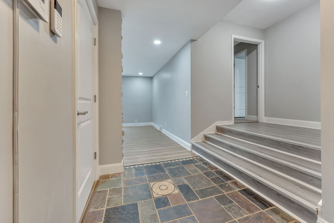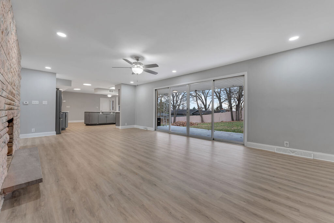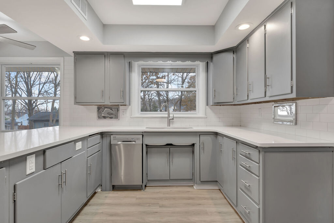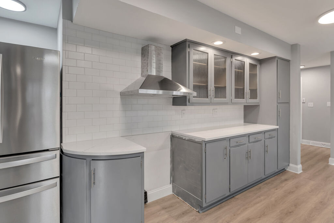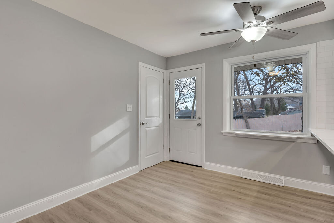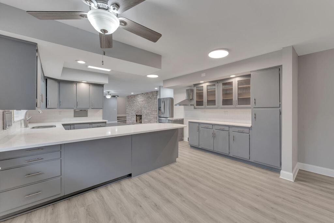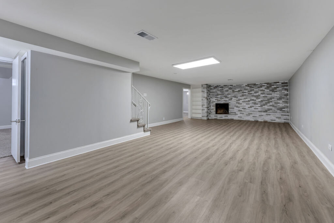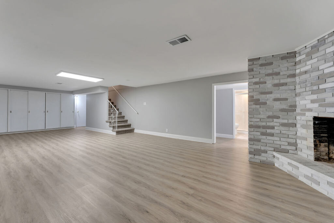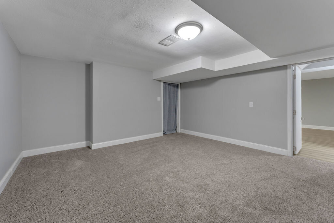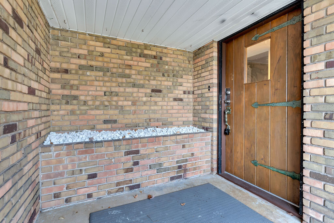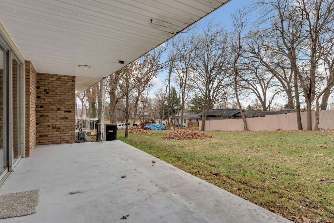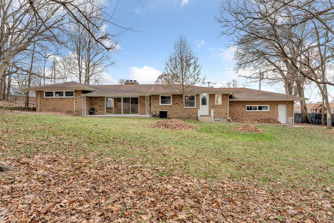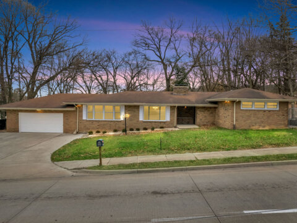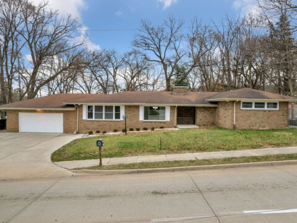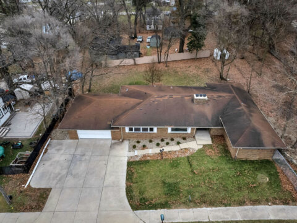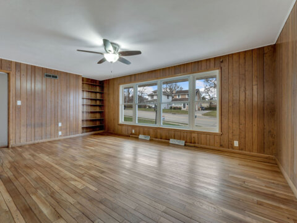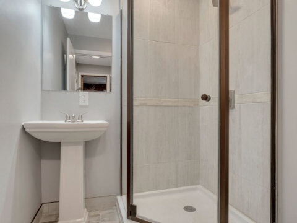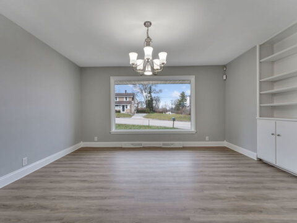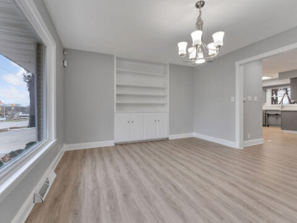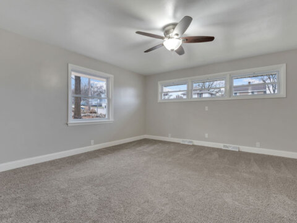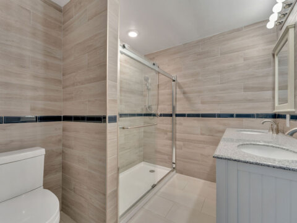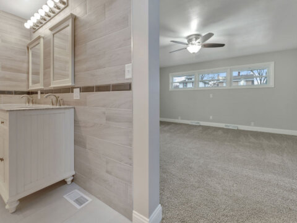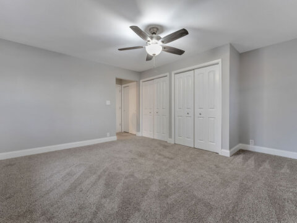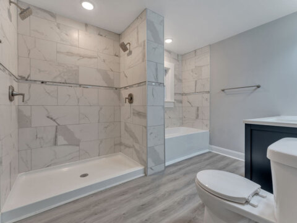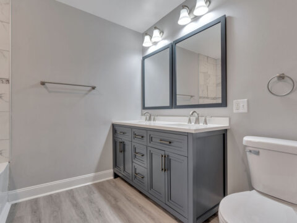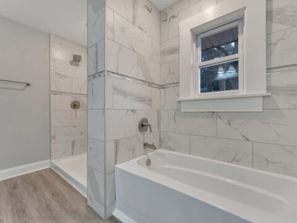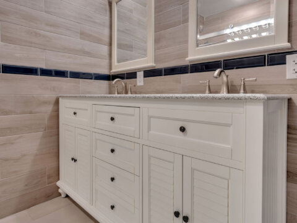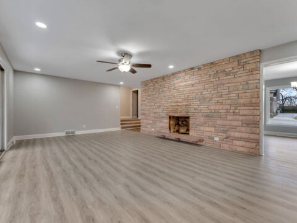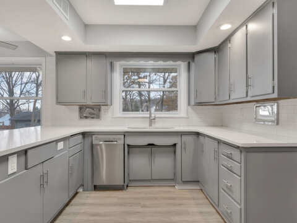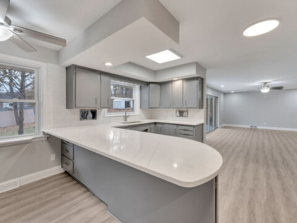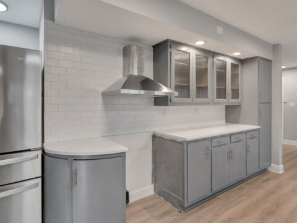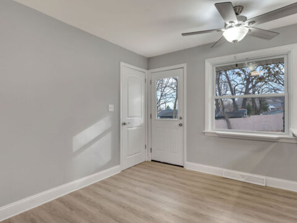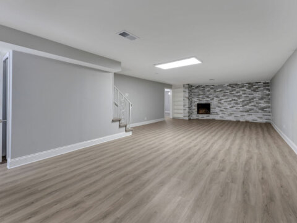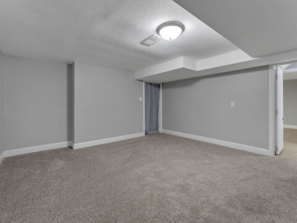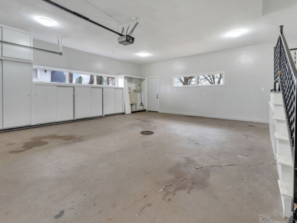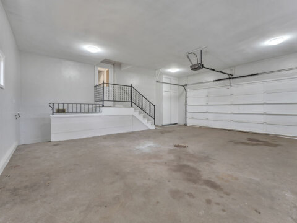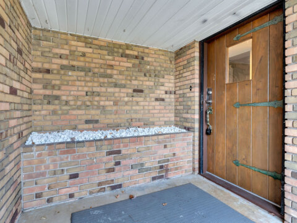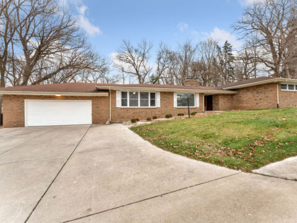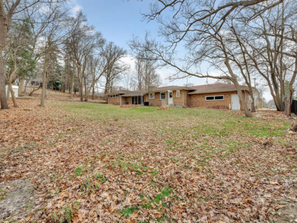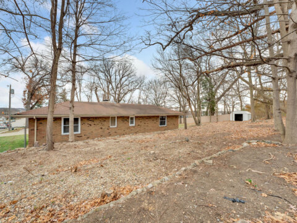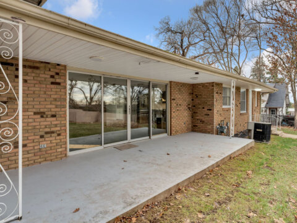Don’t miss out on this beautifully updated midcentury brick ranch located within the Penn school district! Boasting nearly 4,000 square feet of living space, this home offers an impressive array of features including custom built-in shelving throughout. Upon entering the home, you’ll immediately appreciate the open-concept layout that creates a bright and airy feel. The main floor is home to a stunning updated eat-in kitchen with sleek counters, stainless appliances, and an abundance of cabinetry making meal prep and entertaining a breeze. In addition the main level includes not one but two primary bedrooms with ample closet space and a luxurious en-suite bathroom. The primary living area features a cozy masonry fireplace, perfect for creating a warm and inviting atmosphere on chilly evenings. Downstairs, you’ll find an additional fireplace in the large family room, a full bath, and two flex rooms that can be used for a variety of purposes, including a home office, gym, playroom or bedroom (closets but no egress). Other notable features include a formal dining room, main floor laundry, a large private backyard with a covered patio, and two car attached garage with a large driveway. Homes like this don’t come around often so don’t wait – schedule your showing today!
1218 S Ironwood Dr Sold
- 3 beds
- 4 baths
- 4076 sq ft sqft
Sold
- Address:
- 1218 S Ironwood Dr
South Bend, IN 46544 - Square Feet:
- 4076 sq ft
- Lot Size:
- .40 acres
- Bedrooms:
- 3
- Bathrooms:
- 4
- Terms:
- For Sale
- Property Type:
- Home
- Year Built:
- 1956
- Basement:
- 1/2 partial finished
- Const. Type:
- Brick


